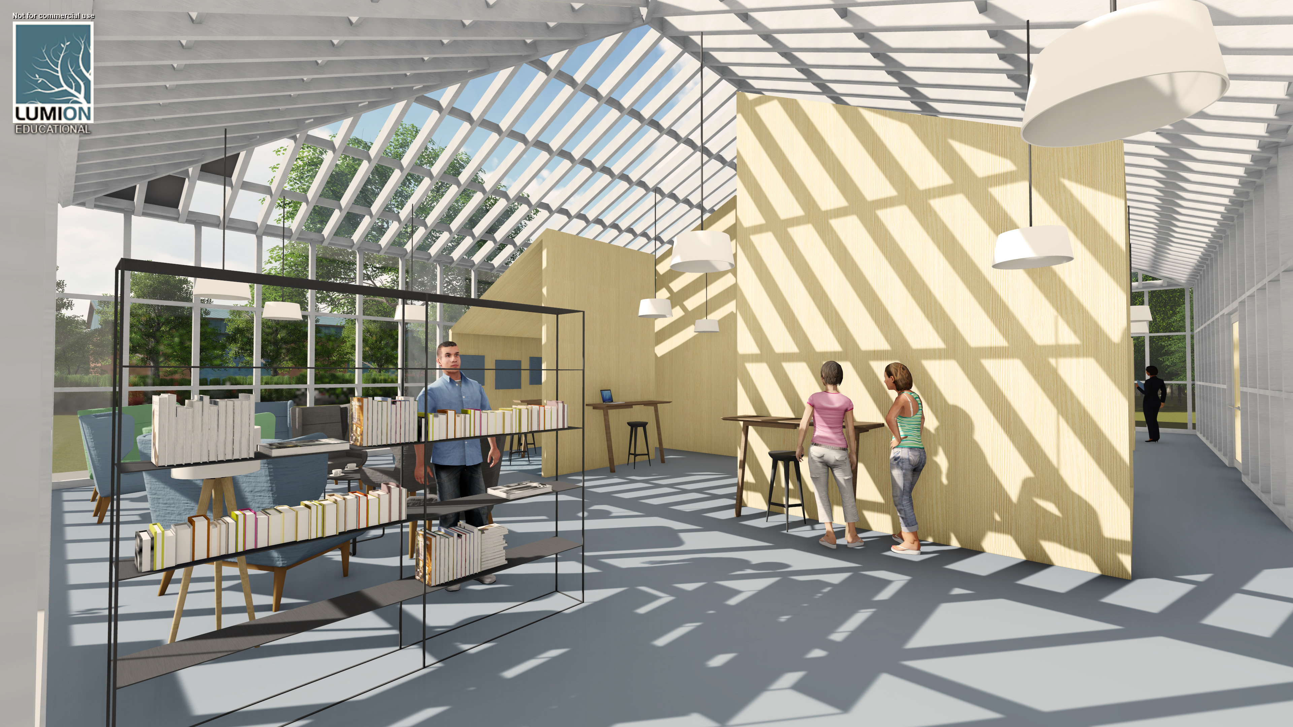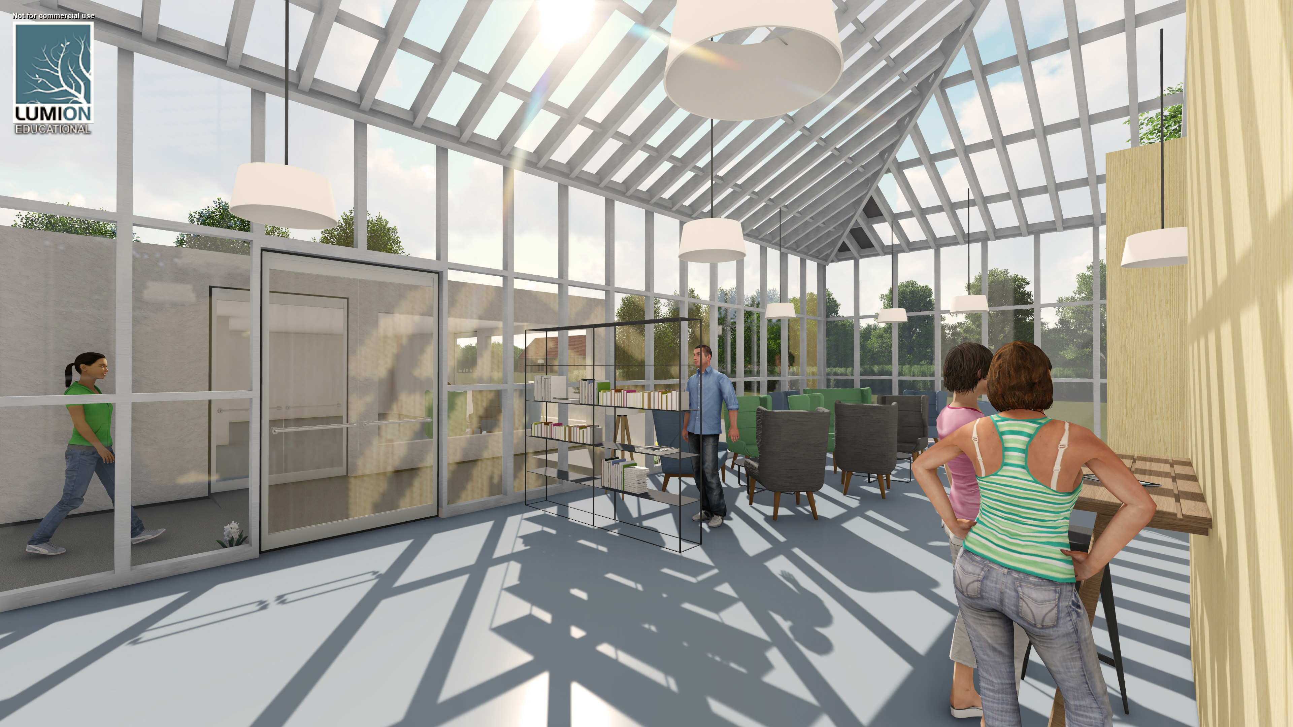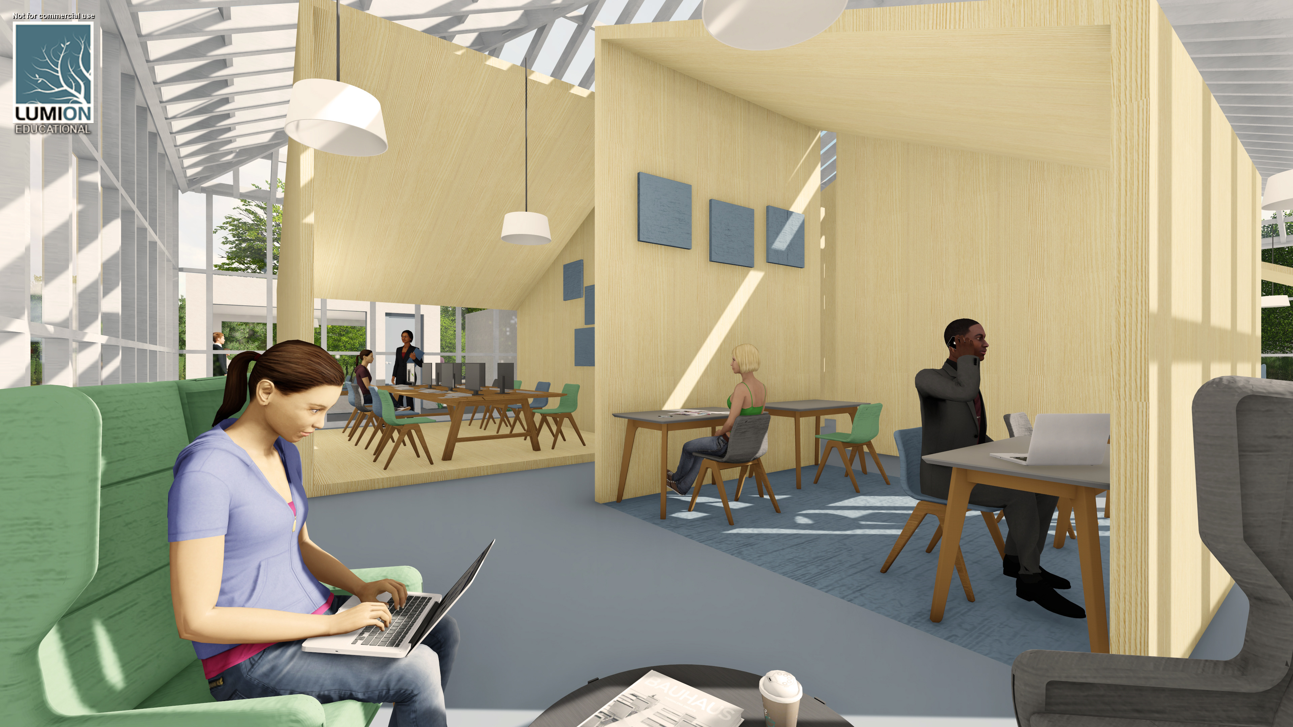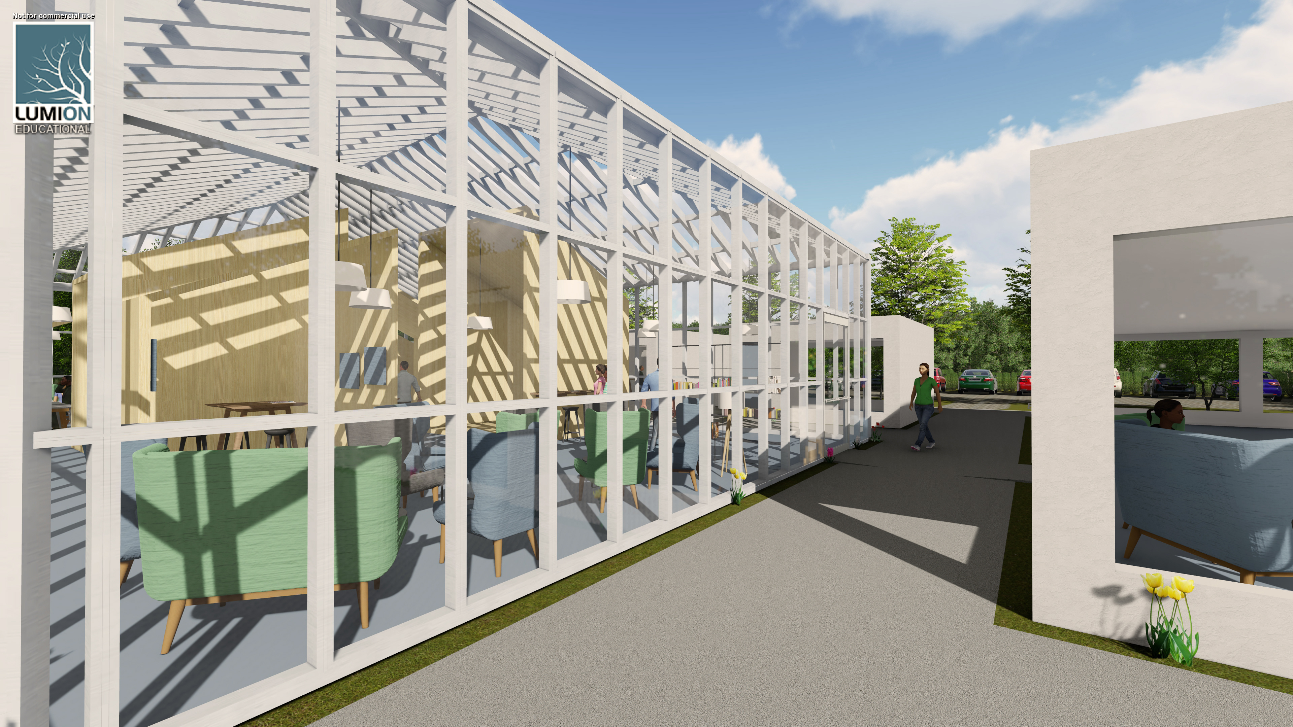This project deals with revitalising an old greenhouse. The site should be transformed into a co-working area. The new concept should somehow integrate the original building.
- exterior view of the cowering area
- logo
- technical scheme
The entrance building accommodates the reception and offers enough space for taking a break from work. The centrepiece of the co-working area is the common working area located in the old greenhouse. The three new buildings can be booked for meetings or working in private.
- section coupe 1


- visualisation of the entrance area
- scheme of a working area


- visualisation of the common working area


- visualisations of different private working areas


- outside view of the entrance area / reverse side of the building
- birds eye view of the whole site
* 5th semester / ESAIL / 2017 *