The purpose of this project is to create a concept for a student home in Lyon. The focus is on using the given space efficiently and the common area which is the centrepiece.
- visualisation of the exterior / courtyard
- logo
- technical scheme - ground floor

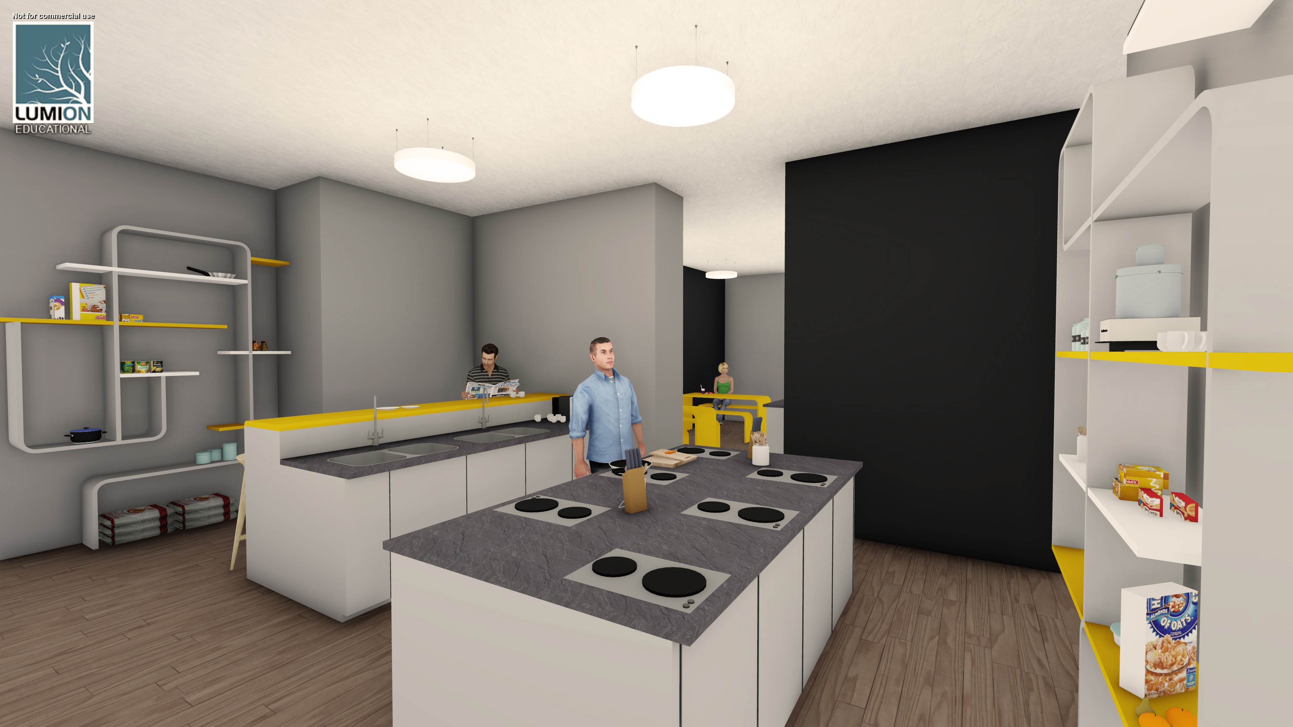
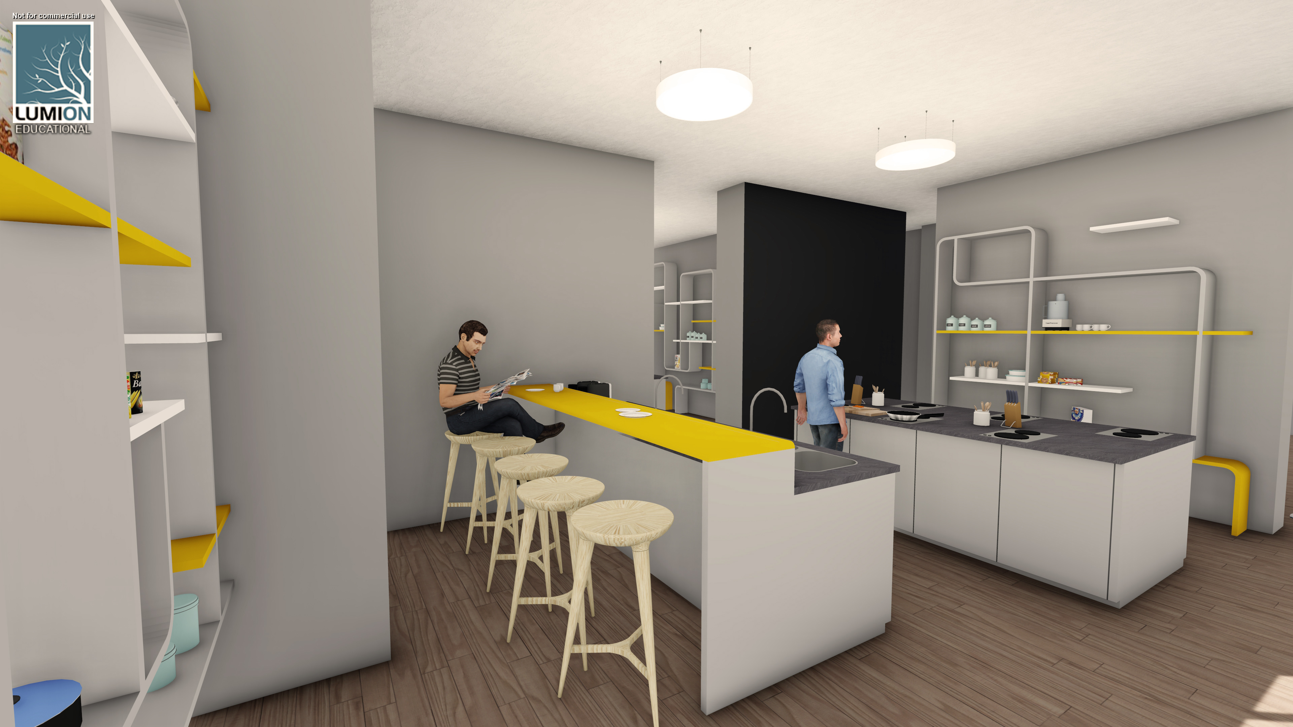

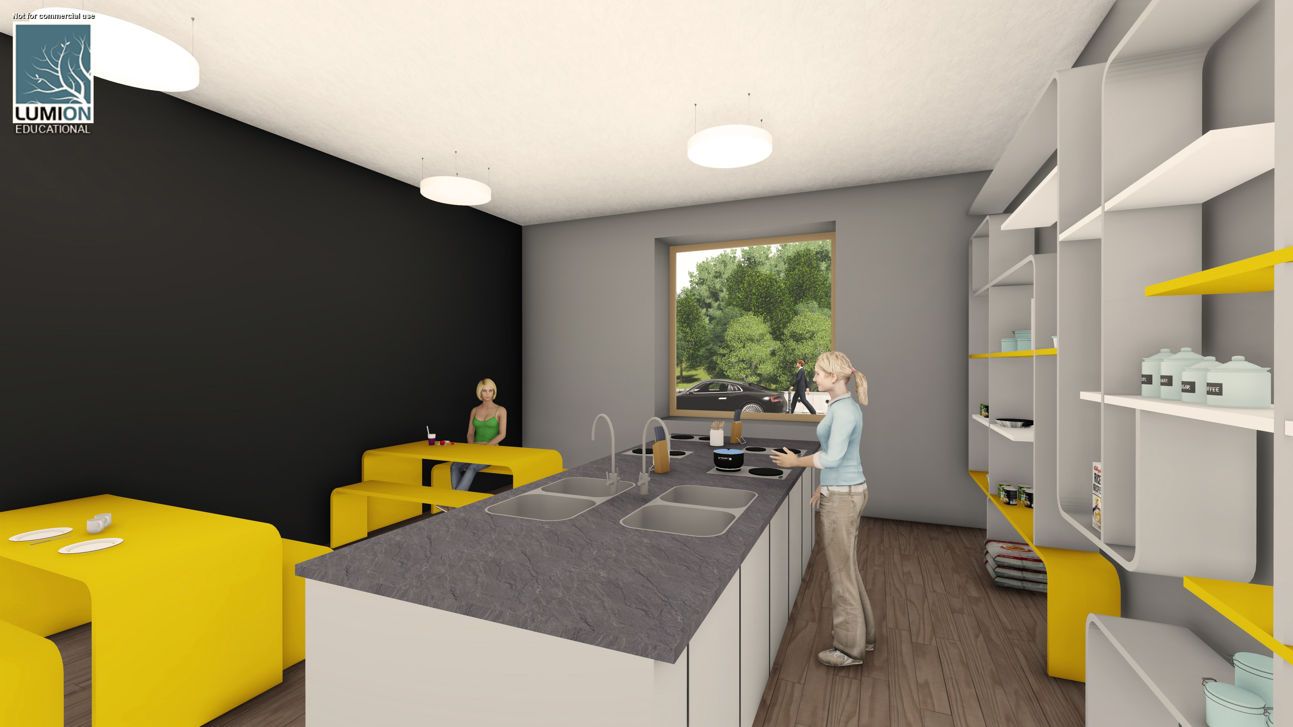
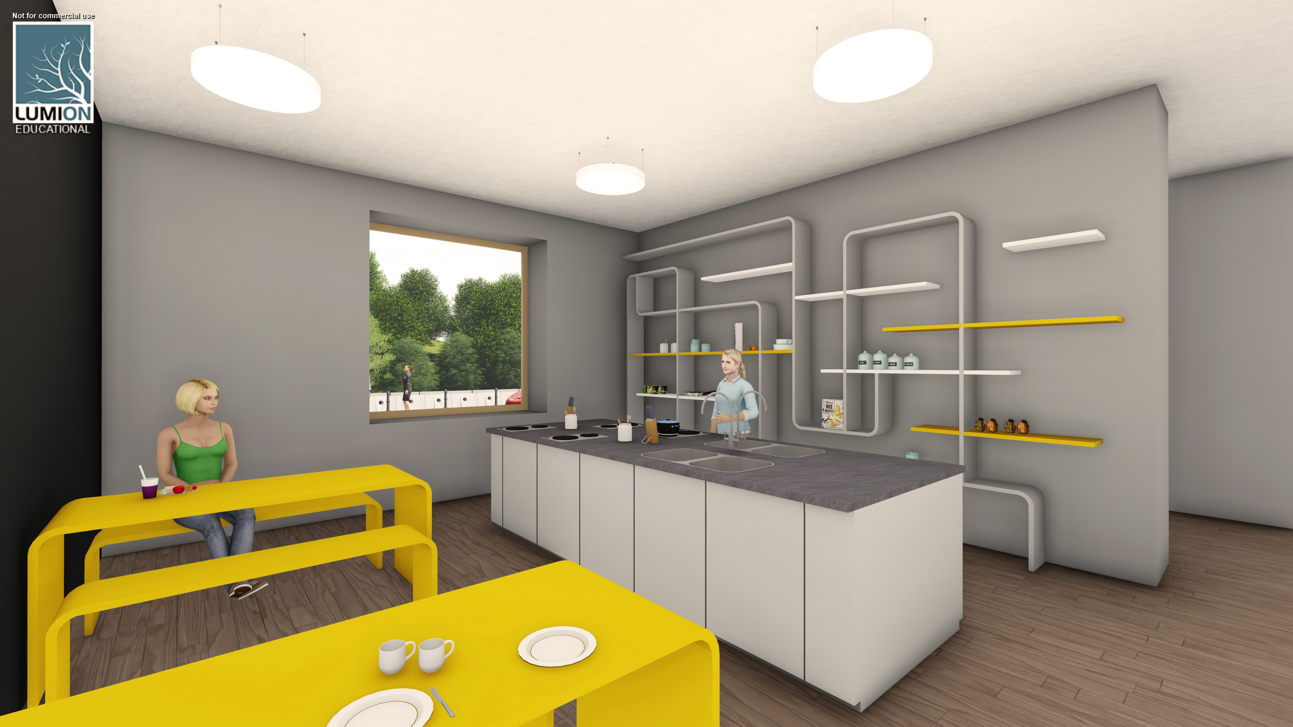
- visualisation of the common kitchen area - ground floor
- technical scheme - first floor
- technical scheme - second floor
- technical scheme / floor plan of the private dorm room / common study area




- visualisation of the private dorm room / common study area - first floor
- technical scheme / floor plan of the mezzanine room

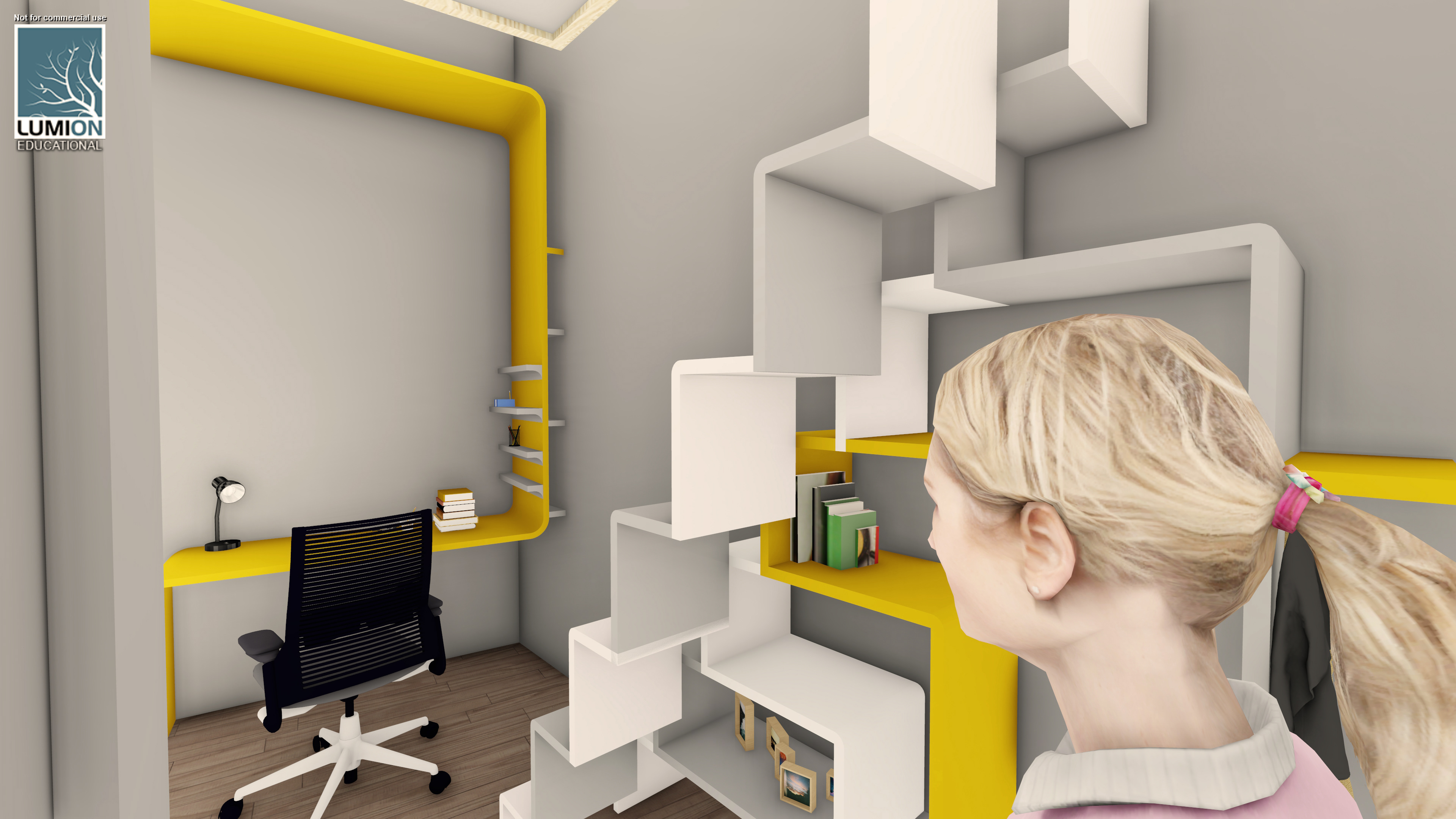
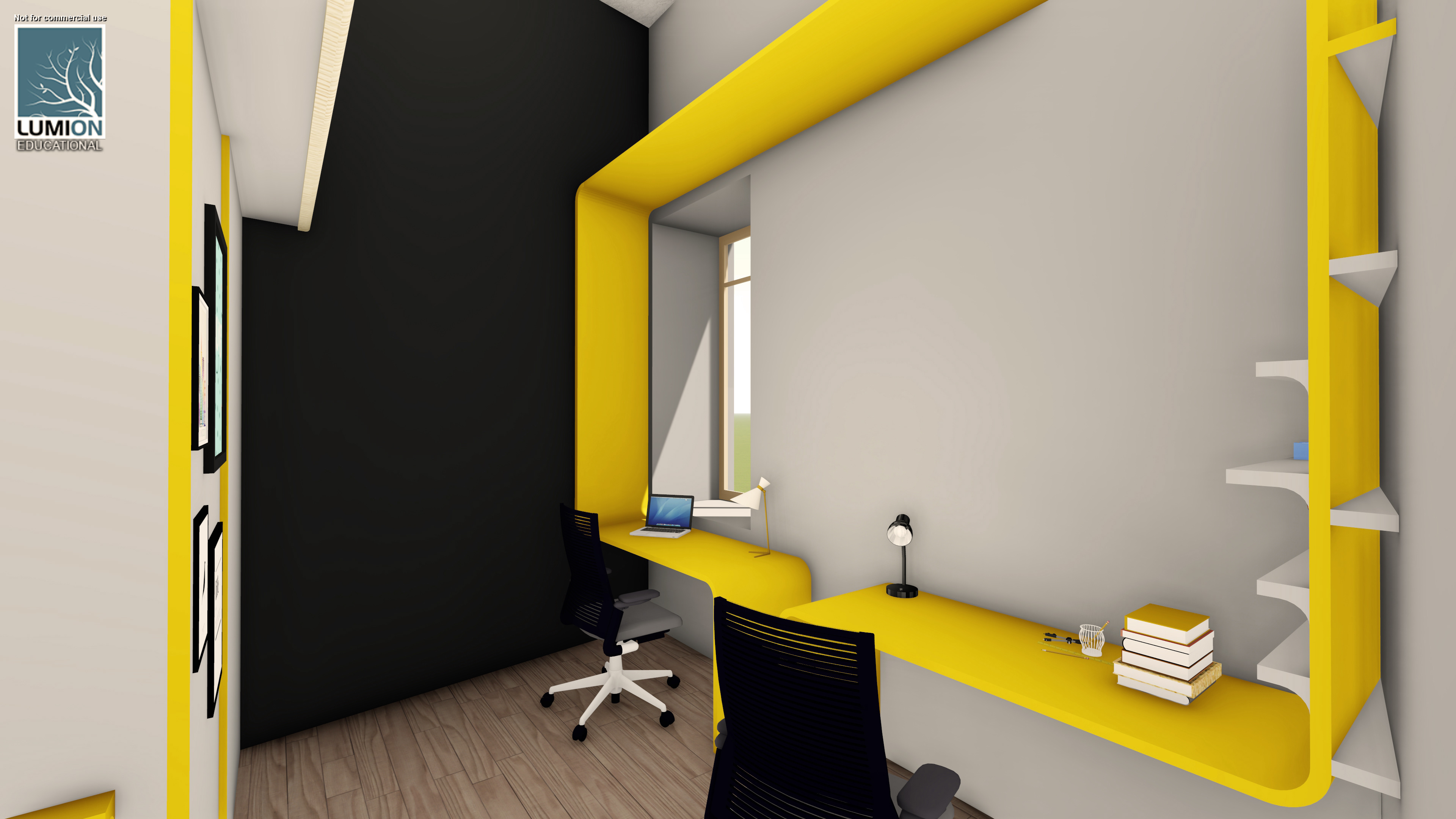

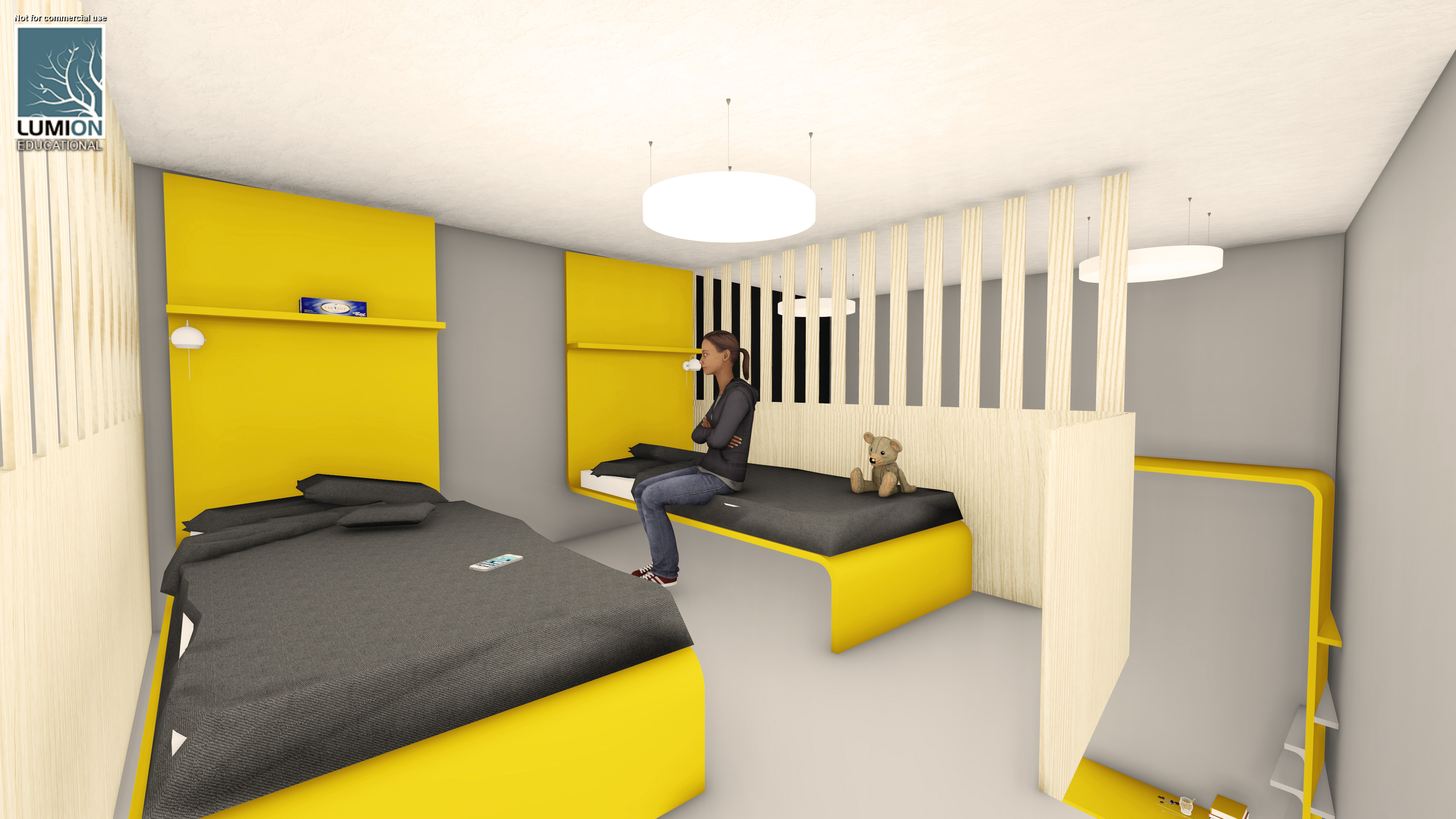
- visualisation of the mezzanine room / common studying space - second floor


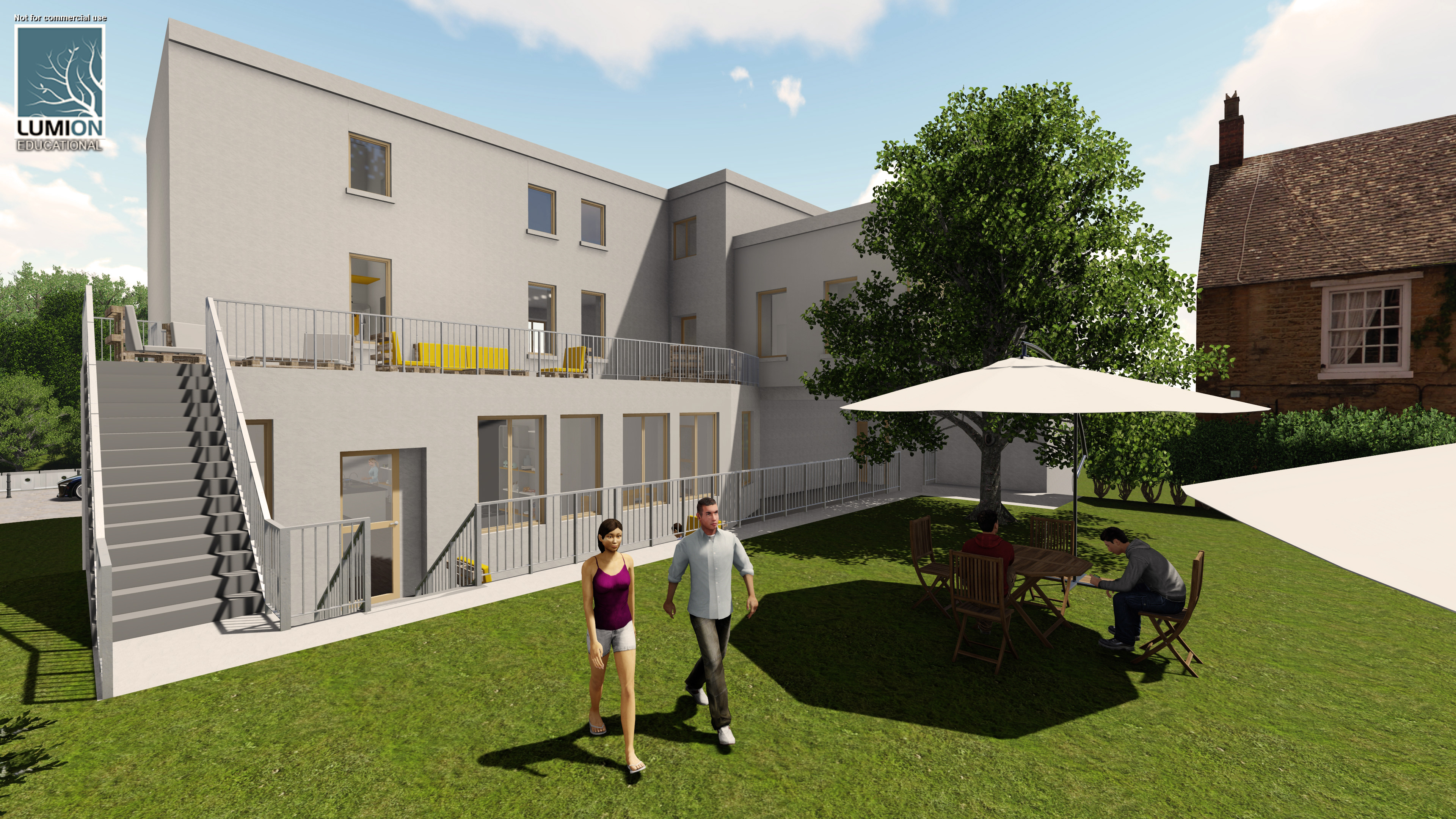

- visualisation of the courtyard
* 5th semester / ESAIL / 2017 *